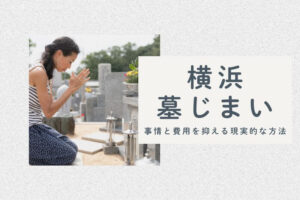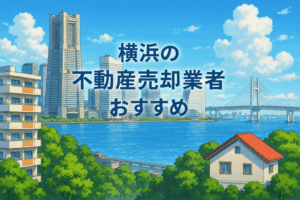横浜で特別な日を彩るドレスを探しているなら、ドレスレンタルは賢い選択です。
結婚式やパーティー、イベントなど、シーンに合ったドレスをリーズナブルな価格で楽しめるのが魅力。
この記事では、横浜でおすすめのドレスレンタルショップを厳選し、各店舗の特徴やメリット、注意点などをわかりやすく解説します。
自分にぴったりの1着を見つけて、最高の一日を演出しましょう。
横浜でおすすめの郵送ドレスレンタルサイト

LULUTI

公式URL
https://luluti.jp/
| レンタル料金 | ドレス単品:6,600円~ |
|---|---|
| レンタル期間 | 標準3泊4日 (延長・延滞対応あり) |
| サイズ展開 | 表記なし |
| 返却時のクリーニング | 不要 |
| 送料 | 往復2,200円 (8,800円以上で無料) |
| 予約方法 | WEBまたは店舗での予約・試着可能 |
| 対応エリア | オンライン全国配送対応。川崎市に店舗あり |
| 営業時間 | 10:00~21:00 (試着最終案内20:00) |
LULUTIはイオングループが運営し、全国16店舗を展開する信頼感あるレンタルドレスサービス。
主に「Dorry Doll」のドレスを扱い、ドレスは約6,600円で、羽織物や靴、バッグ、アクセなどもリーズナブルな価格で揃えられるシンプルな料金体系が特徴です。
さらに、原宿FLAGSHIP店ではZ世代・ミレニアル世代向けのブランドと契約し、独自にセレクトしたトレンド性あるデザインを展開。
丁寧な縫製と高品質な仕立てにも定評があります。
また、「1週間前の注文でも間に合う」といった対応の速さや、イオンの安心感も支持されるポイントです。
おしゃれコンシャス

公式URL
https://dress-cons.com/
| レンタル料金 | ドレス単品:2,900円~ |
|---|---|
| レンタル期間 | 2泊3日~6泊7日まで同一料金 (延長は追加料金) |
| サイズ展開 | XS〜6L |
| 返却時のクリーニング | 不要 |
| 送料 | 往復1,078円(通常)、8,800円以上で無料 (北海道・沖縄は異なる料金) |
| 予約方法 | WEB注文 (80日前〜受付) |
| 対応エリア | オンライン対応(全国配送) |
| 営業時間 | 平日:10:00~15:00(お問い合わせ) |
おしゃれコンシャスは「ブランドドレスを最高の状態でレンタルしてもらうこと」にこだわるネット専門ショップ。
結婚式や謝恩会など、幅広いフォーマルシーンに対応する多彩なラインアップが魅力です。
選べるドレスは国内外の有名ブランドが多数、10,400点以上あるとの情報もあり、年代や体型、シーンにぴったり合った一着を見つけられます。
価格のリーズナブルさも好評で、購入と比較してレンタルがコスパに優れている点が多くの利用者から支持されています。
Cariru

公式URL
https://www.cariru.jp/
| レンタル料金 | 約4,980円~ |
|---|---|
| レンタル期間 | 2泊3日~最大90日まで |
| サイズ展開 | XS〜XXL |
| 返却時のクリーニング | 不要 |
| 送料 | 5,000円以上で往復送料無料、それ未満は別途送料発生 |
| 予約方法 | ネット注文(24時間)、会員登録不要でも注文可 |
| 対応エリア | オンライン対応(全国) |
| 営業時間 | 10:00~18:00 |
Cariruは、20代〜50代を中心に幅広く支持されるフォーマルレンタルサービスです。
4,000点以上の豊富なドレスと小物が揃い、バッグやアクセサリーもセットでレンタルできるので、全身コーディネートを簡単に整えられます。
人気のGRACE CONTINENTALやAimer、LAGUNAMOONなど、百貨店ブランドや有名ドレスブランドも多数取り扱われており、質の高い装いをリーズナブルに楽しめます。
3日間のレンタル価格は2,480~19,900円と幅広く、用途に応じた選びやすさも魅力です。
横浜でおすすめのドレスレンタルショップ

横浜には、おしゃれで高品質なドレスをレンタルできるショップが数多くあります。
結婚式やパーティー、ビジネスシーンなど、さまざまな場面に合ったドレスが見つかるのが魅力です。
それぞれの店舗には独自のラインナップがあり、最新トレンドを押さえたものからクラシカルなデザインまで幅広く揃っています。
ここでは横浜で特に人気のドレスレンタルショップを紹介します。
By Magic(バイマジック)
| 所在地 | 神奈川県横浜市中区北仲通4-45 NSTビル7階 |
|---|---|
| 営業時間 | 10:00~18:00(最終受付17:00) |
| 定休日 | 水曜・第3月曜 |
| レンタル料金(目安) | 掲載なし |
| レンタル期間 | 掲載なし |
| サイズ展開 | 7号〜17号、約800着 |
| 予約方法 | WEB予約可 |
By Magicは、横浜エリアで注目されるドレスレンタルショップの一つです。
豊富なラインナップが特徴で、カジュアルなパーティーからフォーマルな結婚式まで、幅広いシーンに対応できるドレスが揃っています。
高級感のあるデザインが多いのに、レンタル料金は比較的リーズナブルな設定が魅力です。
スタッフによる丁寧なコーディネート提案も人気で、アクセサリーやバッグのレンタルも可能なため、トータルコーディネートを楽しむことができます。
オンライン予約にも対応しており、事前にドレスを選ぶことができるのも便利です。
DRESS de BEAUTE(ドレスデボーテ)
公式URL
https://dressdebeaute.com/
| 所在地 | 神奈川県横浜市中区北仲通4-45 NSTビルディングⅥ 7階 |
|---|---|
| 営業時間 | 10:00~18:00(最終受付17:00) |
| 定休日 | 水曜・第3月曜 |
| レンタル料金(目安) | 約16,000円~ |
| レンタル期間 | 掲載なし |
| サイズ展開 | マザードレス中心、400着以上 |
| 予約方法 | 電話・WEB |
DRESS de BEAUTEは、エレガントで上品なドレスが揃う横浜の人気レンタルショップです。
特に結婚式の参列やフォーマルなパーティー向けのドレスが充実しており、最新トレンドを取り入れたデザインからクラシックなスタイルまで幅広く選べます。
また、サイズ展開が豊富なため、さまざまな体型の方に対応可能です。
専属のスタイリストが常駐しているため、コーディネートのアドバイスを受けられるのも大きな魅力です。
事前予約でゆっくり試着ができるので、自分にぴったりのドレスを見つけやすいのも嬉しいポイントです。
DRESSIA 横浜ジョイナス店
公式URL
https://dressia.me/
| 所在地 | 神奈川県横浜市西区南幸1-5-1 ジョイナス2F アトリエはるか内 |
|---|---|
| 営業時間 | 10:00~21:00 (施設に準ずる、横浜ジョイナス内) |
| 定休日 | 施設に準ずる、横浜ジョイナス内 |
| レンタル料金(目安) | オリジナル:6,600円~ ブランド:18,700円~ |
| レンタル期間 | 3泊4日(受取日含む) |
| サイズ展開 | 掲載なし |
| 予約方法 | 電話またはWeb |
DRESSIA 横浜ジョイナス店は、駅直結でアクセスが良く、急なイベントにも対応できる便利なドレスレンタルショップです。
洗練されたデザインと豊富なカラーバリエーションが魅力で、デートやカジュアルパーティーからフォーマルなシーンまで幅広く利用されています。
また、ドレスだけでなくバッグやアクセサリー、シューズのレンタルも一緒にできるので、全身のコーディネートが簡単に完成します。
駅周辺で買い物ついでに立ち寄れるのも便利なポイントで、忙しい方にもおすすめです。
LINEやウェブサイトから予約ができるため、来店前にじっくりドレスを選べるのも嬉しいサービスです。
ドレリッチ 横浜店
| 所在地 | 神奈川県横浜市中区山下町25 ハリレラハウス401 |
|---|---|
| 営業時間 | 10:00~19:00(縮小営業の場合あり) ヘアメイクは朝7:00から相談可能 |
| 定休日 | 掲載なし |
| レンタル料金(目安) | 掲載なし |
| レンタル期間 | 掲載なし |
| サイズ展開 | 掲載なし |
| 予約方法 | 予約フォーム・メール |
ドレリッチ 横浜店は、トレンド感あふれるドレスが揃うレンタルショップとして高い人気を誇ります。
インスタ映えする華やかなドレスが多く、特にSNS世代に支持されています。
結婚式の参列はもちろん、二次会やパーティー向けのカジュアルドレスも豊富です。
また、カラーやシルエットのバリエーションが豊かで、自分の好みに合わせて自由に選べるのも魅力。
ヘアメイクのオプションサービスもあり、ワンランク上のトータルコーディネートが可能です。
気軽に試着ができるアットホームな雰囲気も、初めて利用する方にとって安心感を与えてくれます。
ドレスレンタルのメリット

ドレスレンタルには、購入するよりも多くのメリットがあります。
費用を抑えながらも質の高いドレスを楽しめるだけでなく、最新トレンドのデザインやさまざまなシーンに合ったドレスを気軽に試せるのが魅力です。
また、購入した場合の保管の手間が省けることや、レンタル後のクリーニングも不要なため、必要なときだけ賢く利用できます。
ここでは、ドレスレンタルの主なメリットを詳しく解説します。

経済的な利点
ドレスをレンタルする最大のメリットは、コストを大幅に抑えられる点です。
購入すると数万円から高額になるドレスも、レンタルなら1万円以下で利用できる場合があります。
結婚式やパーティーなど、着る機会が限られるフォーマルドレスは特にレンタルがお得です。
また、ドレスだけでなくアクセサリーやバッグ、シューズもまとめてレンタルすれば、トータルコーディネートが格安で実現します。
同じ予算でも、さまざまなデザインを試せるため、シーンごとに異なるスタイルを楽しめるのも魅力です。
頻繁にイベントに参加する方にとっては、より経済的な選択となるでしょう。
最新トレンドのドレスを手軽に
ドレスレンタルは、最新のファッションを取り入れたい方にぴったりのサービスです。
購入する場合、トレンドが移り変わるたびに新しいドレスを買い足す必要がありますが、レンタルならその心配はありません。
最新デザインが揃っているショップでは、シーズンごとに新作ドレスが追加されるため、常にトレンド感のある装いが楽しめます。
また、高級ブランドのドレスもリーズナブルに着られることがあり、特別なイベントでもワンランク上のスタイルを簡単に実現できます。
購入を迷うような個性的なデザインにも気軽に挑戦できるのが大きなメリットです。
保管やクリーニングの手間が省ける
ドレスレンタルのもう一つの大きなメリットは、保管やクリーニングの手間がかからないことです。
フォーマルドレスは繊細な素材が使われていることが多く、自宅での保管やお手入れが難しいケースがあります。
また、クリーニング代が高額になる場合もあり、これが意外な出費となることも。
レンタルなら、使用後はそのまま返却するだけでOK。
専門業者がクリーニングを行うため、利用者はいつでもきれいな状態のドレスを着用できます。
クローゼットを圧迫する心配もなく、必要なときだけ賢く利用できるのが魅力です。
レンタル時の注意点

ドレスレンタルを利用する際は、いくつかの注意点を押さえておくと安心です。
スムーズにレンタルするためには、事前の予約や試着が重要ですし、返却時のルールを確認しておくことも大切です。
これらのポイントを押さえることで、トラブルを防ぎ、快適にレンタルを利用できます。
ここではレンタル時に気を付けるべき点を詳しく解説します。

予約の必要性
ドレスレンタルを利用する際には、事前予約が非常に重要です。
人気のドレスやサイズはすぐに予約で埋まってしまうことが多いため、希望のドレスを確実にレンタルするには早めの予約が必要です。
特に結婚式シーズンや年末年始のパーティーシーズンは予約が集中するため、数週間前からの計画が推奨されます。
また、多くの店舗がウェブサイトや電話での予約システムを提供しているので、自宅で簡単に予約手続きが可能です。
直接来店する場合でも、事前に予約を入れておけばスムーズに試着が進み、待ち時間も短縮できます。
試着時に確認すべきポイント
ドレスレンタルの際、試着はとても大切なプロセスです。
ドレスのサイズ感やフィット感をしっかり確認することで、当日のトラブルを防げます。
まず、動きやすさを確認するために座ったり、歩いたりしてみましょう。
特に胸元やウエスト部分がきつすぎたり、逆に緩すぎたりしないかが重要です。
また、丈の長さにも注意が必要で、ヒールを履く場合は靴と合わせてバランスを見ておきましょう。
さらに、照明の違いでドレスの色味が変わることがあるため、店内の複数の場所で確認するのもポイントです。
気になる部分があればスタッフに相談すると、ぴったりのサイズや別のデザインを提案してくれます。
返却時のルールとマナー
ドレスレンタルを利用する際は、返却時のルールとマナーをしっかり守ることが大切です。
まず、返却期限を確認し、遅れないように注意しましょう。
多くのレンタルショップでは、延滞すると追加料金が発生します。
返却前に汚れや破損がないかもチェックすることが必要です。
軽い汚れであれば問題ない場合が多いですが、破損やシミがひどい場合は追加料金が発生するケースもあります。
また、店舗によっては返却方法が異なり、直接持ち込む場合と配送返却が選べることがあります。
配送返却の場合は、返却用の梱包方法や配送先を事前に確認し、ルール通りに返送しましょう。
シーン別おすすめドレスコーディネート

シーンに合わせたドレス選びは、TPOを意識した大人の身だしなみとして重要です。
結婚式やパーティー、ビジネスカジュアルなど、場面によって適したドレスのスタイルは異なります。
同じドレスでも小物やアレンジ次第で雰囲気を変えられるので、シーンごとのポイントを押さえて最適なコーディネートを楽しみましょう。
ここでは、代表的なシーン別におすすめのドレスをご紹介します。
結婚式参列向けドレス
結婚式に参列する際は、上品で華やかさをプラスしたドレスが最適です。
色味はパステルカラーや深みのあるネイビー、ボルドーなどが人気で、派手すぎず落ち着いた印象を与えます。
素材はシルクやシフォン、レースなど、柔らかな質感のものを選ぶとフォーマル感がアップします。
また、膝丈やミモレ丈のドレスが好まれる傾向がありますが、教会式など厳格な場では肩を隠すボレロやショールを合わせるとマナー的にも安心です。
靴やバッグは控えめなデザインを選びつつ、アクセサリーで華やかさを演出するのがポイントです。
特に昼間の結婚式ではゴールドやパール系のアクセサリーが好印象を与えます。
パーティー・イベント向けドレス
パーティーやイベントでは、少し遊び心を取り入れた華やかなドレスがおすすめです。
ビビッドカラーや個性的なデザインを選ぶと、周囲と差がつくスタイルが完成します。
例えば、背中が少し開いたデザインやアシンメトリーなシルエットは、パーティーらしい特別感を演出します。
また、シークインやビーズがあしらわれたドレスは、夜のイベントで特に映えます。
素材はサテンやベロアなど、光沢のあるものを選ぶとゴージャスな印象になります。
アクセサリーも大きめのイヤリングやビジュー付きのバッグでアクセントを加え、ヘアアレンジにも気を配ると全体のバランスがまとまります。
ビジネスカジュアルな場に適したドレス
ビジネスカジュアルな場では、落ち着いたカラーとシンプルなデザインのドレスが適しています。
ネイビーやグレー、ブラックなどのベーシックな色味を選ぶと、きちんとした印象を与えられます。
素材はウールやジャージー、ポンチなど、動きやすさと清潔感を兼ね備えたものが理想的です。
また、過度に華美な装飾は避け、ワンポイントでさりげなくデザイン性があるものを選ぶとビジネスシーンにもマッチします。
合わせる小物はシンプルかつ上質なものを選び、パンプスやトートバッグなどの落ち着いたアイテムで統一感を持たせると、きちんと感がアップします。
サイズや体型別のドレス選びのポイント

ドレスを選ぶ際は、自分の体型に合ったデザインやシルエットを意識することが重要です。
サイズが合わないドレスはスタイルを崩すだけでなく、着心地にも影響します。
体型の特徴に合わせて、スタイルアップ効果のあるドレスを選ぶことで、より自分らしいコーディネートが楽しめます。
ここでは、小柄な方、高身長の方、そしてプラスサイズの方にそれぞれおすすめのドレス選びのポイントを紹介します。
小柄な方へのおすすめドレス
小柄な方は、全体のバランスを意識したドレス選びがポイントです。
ウエストの位置が高めに設定されたAラインやフィット&フレアのシルエットは、脚を長く見せる効果があります。
丈は膝上や膝丈がバランスが良く、重心を上に引き上げてスタイルアップが狙えます。
また、Vネックや縦ラインのデザインを取り入れると、視覚的にスラリとした印象を与えられます。
さらに、無地のドレスや小さな柄が施されたデザインを選ぶと、体型に自然にフィットします。
ヒールの高いシューズを合わせると、よりスタイルが引き立つでしょう。
高身長の方へのおすすめドレス
高身長の方は、その身長を活かしたスタイリッシュなドレスが似合います。
マキシ丈やミモレ丈のドレスは、脚の長さを活かしつつエレガントな印象を与えます。
ゆったりとしたIラインのシルエットや、ウエストマークがしっかりあるドレスを選ぶと全体のバランスが整います。
また、背中が開いたデザインやオフショルダー、袖付きのドレスもおすすめです。
柄物を選ぶ際は、大きめのプリントやストライプなどが高身長の体型にマッチし、コーディネートの幅を広げてくれます。
ヒールの高さは控えめなものにすると、程よい抜け感が演出できます。
プラスサイズの方へのおすすめドレス
プラスサイズの方は、体のラインを美しく見せるドレス選びがポイントです。
ウエスト部分がシェイプされたAラインや、エンパイアラインのドレスは自然にメリハリを作り、スタイルアップ効果が期待できます。
首元はVネックやスクエアネックを選ぶとデコルテがきれいに見え、上半身をすっきりとした印象に導きます。
カラーはダークトーンだけでなく、深みのあるネイビーやボルドーなどの落ち着いた色もおすすめです。
また、素材は柔らかく体にフィットしすぎないものを選ぶと、動きやすさとエレガントさを両立できます。
アクセサリーを上手に取り入れて、視線を上半身に集める工夫をすると全体のバランスが良くなります。
ドレスに合わせたい小物・アクセサリーの選び方

ドレスコーディネートを完成させるには、小物やアクセサリー選びも重要です。
バッグやシューズ、アクセサリーはドレスの雰囲気を引き立て、全体のバランスを整える役割を果たします。
選び方次第で華やかさや上品さをプラスできるため、シーンやドレスに合ったアイテムを選ぶのがポイントです。
ここでは、バッグ、シューズ、アクセサリーの選び方を詳しく紹介します。
バッグの選び方
ドレスに合わせるバッグは、機能性とデザイン性のバランスを考えることが大切です。
基本的には小ぶりなクラッチバッグやショルダーバッグがフォーマルシーンに適しています。
素材はサテンやレザー、ビーズなど、ドレスの質感にマッチするものを選ぶと全体の統一感が出ます。
色はドレスと同系色で揃えると上品な印象に、あえて差し色を取り入れるとコーディネートのアクセントになります。
また、結婚式などのフォーマルな場では、過度な装飾があるバッグやカジュアルすぎるデザインは避けましょう。
必要最低限の荷物が入るサイズ感を意識しつつ、シーンに合ったバッグを選ぶと洗練されたスタイルが完成します。
シューズの選び方
ドレスに合わせるシューズは、デザインだけでなく履き心地も重視しましょう。
結婚式やパーティーでは長時間歩くことも多いため、ヒールの高さは自分が無理なく履ける範囲を選ぶのがポイントです。
パンプスが基本ですが、つま先が隠れたデザインがフォーマルな場では好まれます。
カラーはベージュやブラックが万能ですが、ドレスに合わせてメタリック系やパステルカラーを取り入れると個性を演出できます。
また、エナメルやサテン素材は上品な印象を与えます。
ストラップ付きのシューズは安定感があり、歩きやすさも抜群です。
シーンに応じてシューズを選ぶことで、全体のバランスが整います。
アクセサリーの選び方
アクセサリーはドレスコーディネートを引き立てる重要なアイテムです。
シンプルなドレスには、存在感のあるネックレスやイヤリングを合わせて華やかさをプラスしましょう。
例えば、大ぶりのビジューアクセサリーはパーティーシーンで映えますし、パールアクセサリーは上品で結婚式などのフォーマルな場に最適です。
首元が開いたドレスにはロングネックレスを合わせるとバランスがよく、ハイネックのドレスにはピアスやイヤリングでポイントを作るとおしゃれ感が増します。
また、ゴールドやシルバーなど、メタリックなアイテムはどんなドレスにも合わせやすく万能です。
アクセサリーの選び方次第で、ドレススタイルの印象をガラリと変えることができます。
アクセサリーの選び方
アクセサリーはドレスコーディネートを引き立てる重要なアイテムです。
シンプルなドレスには、存在感のあるネックレスやイヤリングを合わせて華やかさをプラスしましょう。
例えば、大ぶりのビジューアクセサリーはパーティーシーンで映えますし、パールアクセサリーは上品で結婚式などのフォーマルな場に最適です。
首元が開いたドレスにはロングネックレスを合わせるとバランスがよく、ハイネックのドレスにはピアスやイヤリングでポイントを作るとおしゃれ感が増します。
また、ゴールドやシルバーなど、メタリックなアイテムはどんなドレスにも合わせやすく万能です。
アクセサリーの選び方次第で、ドレススタイルの印象をガラリと変えることができます。
季節別おすすめドレス素材とデザイン

ドレス選びは季節感を意識することで、より洗練されたコーディネートが完成します。
季節ごとに適した素材やデザインを取り入れると、快適に過ごせるだけでなく、周囲にも好印象を与えます。
春夏は軽やかで涼しげな素材、秋冬は温かみのある質感を選ぶと良いでしょう。
ここでは、春・夏・秋・冬それぞれにおすすめのドレス素材とデザインをご紹介します。
春におすすめのドレス

春は暖かさと爽やかさが増す季節なので、軽やかで柔らかい素材のドレスがぴったりです。
シフォンやレースを取り入れたデザインは、上品で女性らしい印象を与えます。
カラーはパステル調のピンク、ミントグリーン、ラベンダーなどが人気で、春らしい華やかさを演出できます。
デザインは袖付きやショート丈のドレスがちょうど良く、昼間の結婚式やガーデンパーティーにもマッチします。
また、花柄やフローラルモチーフをさりげなく取り入れることで、季節感あふれるスタイルに仕上がります。
足元はベージュやホワイトのシューズを合わせると、より軽やかで清潔感のある印象になります。
夏におすすめのドレス

夏は暑さを考慮して、涼しげな素材と動きやすいデザインのドレスが最適です。
リネンやコットン、薄手のシフォン素材は通気性が良く、快適に過ごせます。
ノースリーブやキャップスリーブなど、肩周りがすっきりとしたデザインが人気です。
カラーは爽やかなブルーやホワイト、ビビッドカラーも映える季節です。
特に、海辺のパーティーやリゾートウエディングには、鮮やかなカラーやトロピカル柄を取り入れると季節感が増します。
足元はサンダルやオープントゥのパンプスが涼しさを演出し、カジュアルさとエレガントさをバランスよく取り入れることができます。
秋におすすめのドレス

秋は気温が徐々に下がり始めるため、少し厚手の素材や深みのあるカラーを取り入れたドレスが適しています。
ベロアやサテン、ジャガード織りなどのリッチな質感の素材は、季節感を演出しつつ上品な印象を与えます。
カラーはボルドー、マスタード、ダークグリーン、ネイビーなどが人気です。
七分袖や長袖デザインも多く、肌寒い時期に対応しつつエレガントに仕上がります。
また、秋らしいフラワープリントやレトロな柄もアクセントとして取り入れると、季節感がより引き立ちます。
ブーティーやパンプスを合わせれば、足元までバランスの取れた秋コーデが完成します。
冬におすすめのドレス

冬は暖かさと華やかさを兼ね備えたドレス選びがポイントです。
ベルベットやウール混素材、厚手のサテンなど、保温性がありつつ高級感のある素材が適しています。
カラーはダークレッド、エメラルドグリーン、シルバー、ブラックが人気で、パーティーシーズンにも映える上品な印象を与えます。
長袖やハイネックデザインのドレスは季節感を演出するだけでなく、防寒対策にもなります。
さらに、ファーやストールをアクセントとして取り入れると、よりゴージャスな雰囲気に。
足元はブーツやヒールパンプスがおすすめで、厚手のタイツを組み合わせると防寒しながらスタイリッシュなスタイルが完成します。
ドレスレンタルの流れと手順

初めてドレスレンタルを利用する方でも、基本的な流れを理解しておけば安心してサービスを受けられます。
一般的には、予約から試着、レンタル期間の確認、返却までが一連の流れです。
各ステップで注意点を押さえることで、スムーズに利用できるようになります。
ここでは、予約方法や料金体系、返却手順を具体的に解説します。
予約から試着までの流れ
ドレスレンタルの第一歩は、予約です。
多くのショップではオンライン予約が可能で、来店日やレンタル希望のドレスを事前に指定できます。
結婚式シーズンやイベントが多い時期は混雑するため、早めの予約がおすすめです。
予約後は実際に店舗で試着を行い、自分の体型や好みに合ったドレスを選びます。
試着の際は、着心地やサイズ感、動きやすさを確認しましょう。
ヒールを持参して丈のバランスを確かめるのもポイントです。
気になるドレスが複数ある場合はスタッフに相談すると、プロの視点からベストなコーディネートを提案してくれます。
気に入ったドレスが決まれば、そのままレンタル手続きを進めます。
レンタル期間と料金体系
ドレスレンタルの期間は店舗によって異なりますが、一般的には1日から1週間程度が多いです。
短期間のレンタルならリーズナブルな料金で利用でき、長期間レンタルする場合は割引が適用されることもあります。
料金はドレスのブランドやデザインによって異なり、シンプルなものは数千円、高級ブランドのドレスは数万円のレンタル料金がかかることもあります。
また、セットプランを提供している店舗では、ドレスに加えてバッグやアクセサリー、シューズを一緒にレンタルできるため、トータルコーディネートが簡単です。
延長料金やキャンセルポリシーも事前に確認しておくと、安心して利用できます。
返却方法と注意点
返却方法は店舗持ち込みと配送返却の2つが主流です。
店舗持ち込みの場合は、返却期限内に直接ショップへ持参します。
配送返却を利用する場合は、指定された返送先に期日までに発送する必要があります。
配送時はショップから渡される返却用バッグや指定の配送業者を利用するケースが多いので、事前に確認しておきましょう。
返却前にはドレスの状態をチェックし、軽い汚れ程度ならそのまま返却して問題ありませんが、大きな汚れや破損がある場合は店舗へ連絡しましょう。
返却期限を過ぎると延滞料金が発生することがあるため、期限は必ず守るようにしましょう。
横浜のドレスレンタルのまとめ

横浜には魅力的なドレスレンタルショップが多数あり、シーンに合わせて幅広いスタイルを楽しめます。
レンタルサービスを活用すれば、最新トレンドのドレスを経済的に手軽に試せるのが大きなメリットです。
今回紹介したショップや選び方のポイントを参考に、自分にぴったりのドレスで特別な日をさらに華やかに演出してください。














